Whether you have a new development, a refurbishment, or a building conversion in mind, Keystone's architects can assist you in making your ideas a reality. We will guide you in every step, from the initial brief to final completion. We know that each project is unique, and our consultation aims to understand what best meets your requirements. We can assist you with a partial service package, that will be tailored to your needs and can comprise one or more of the services we provide.
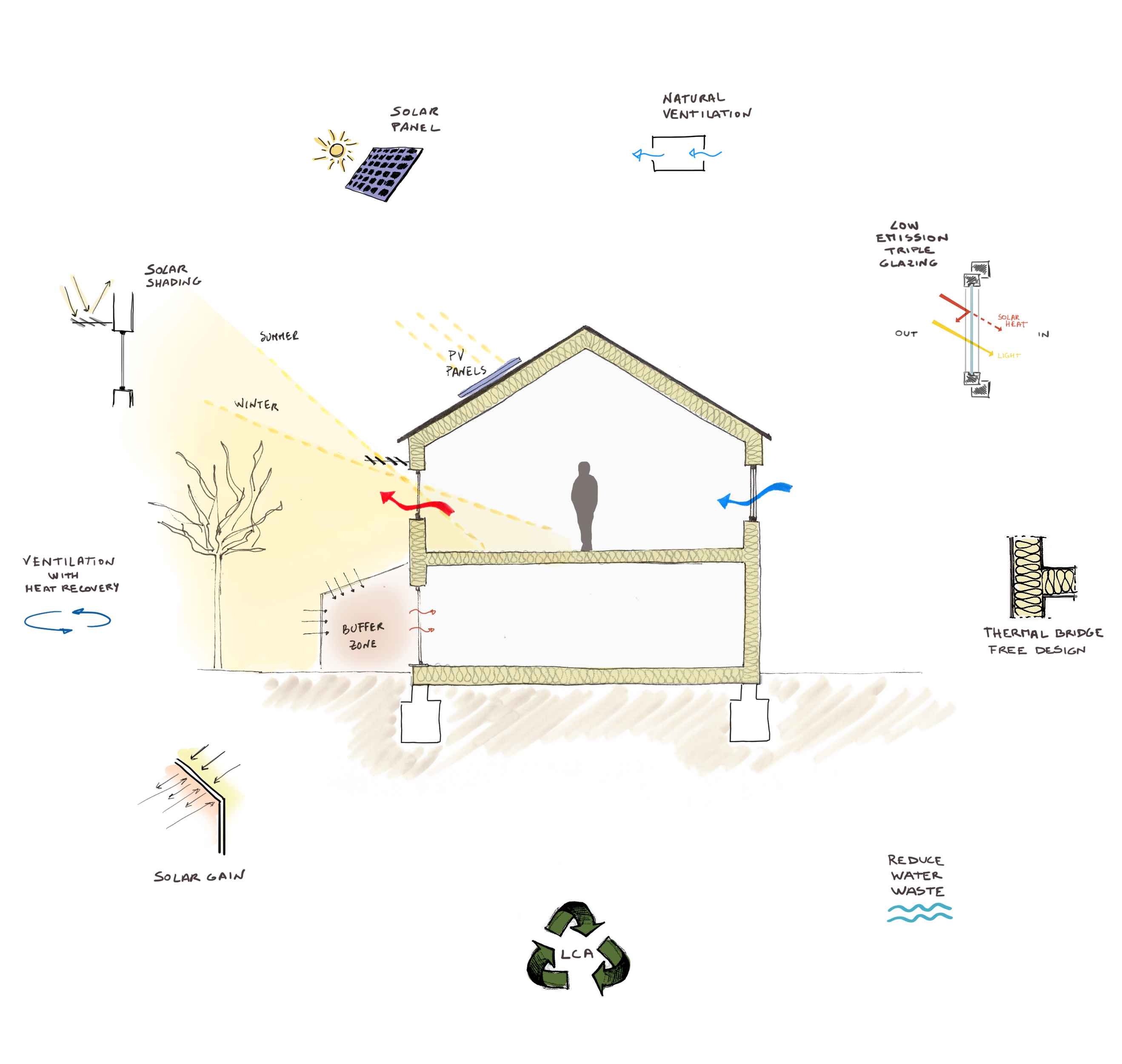
Building with a sustainable and positive impact for the future.
We believe that architecture and the way design is approached can make a huge difference in creating a better environment for the future. Behind any project, there is always energy and material consumption that will impact our planet. It is our priority to offer our clients a strategy to create more sustainable buildings in a way that suits the project and ambitions, whether this is a historic retrofit with natural building materials, a new-build eco-home or a Passive House.
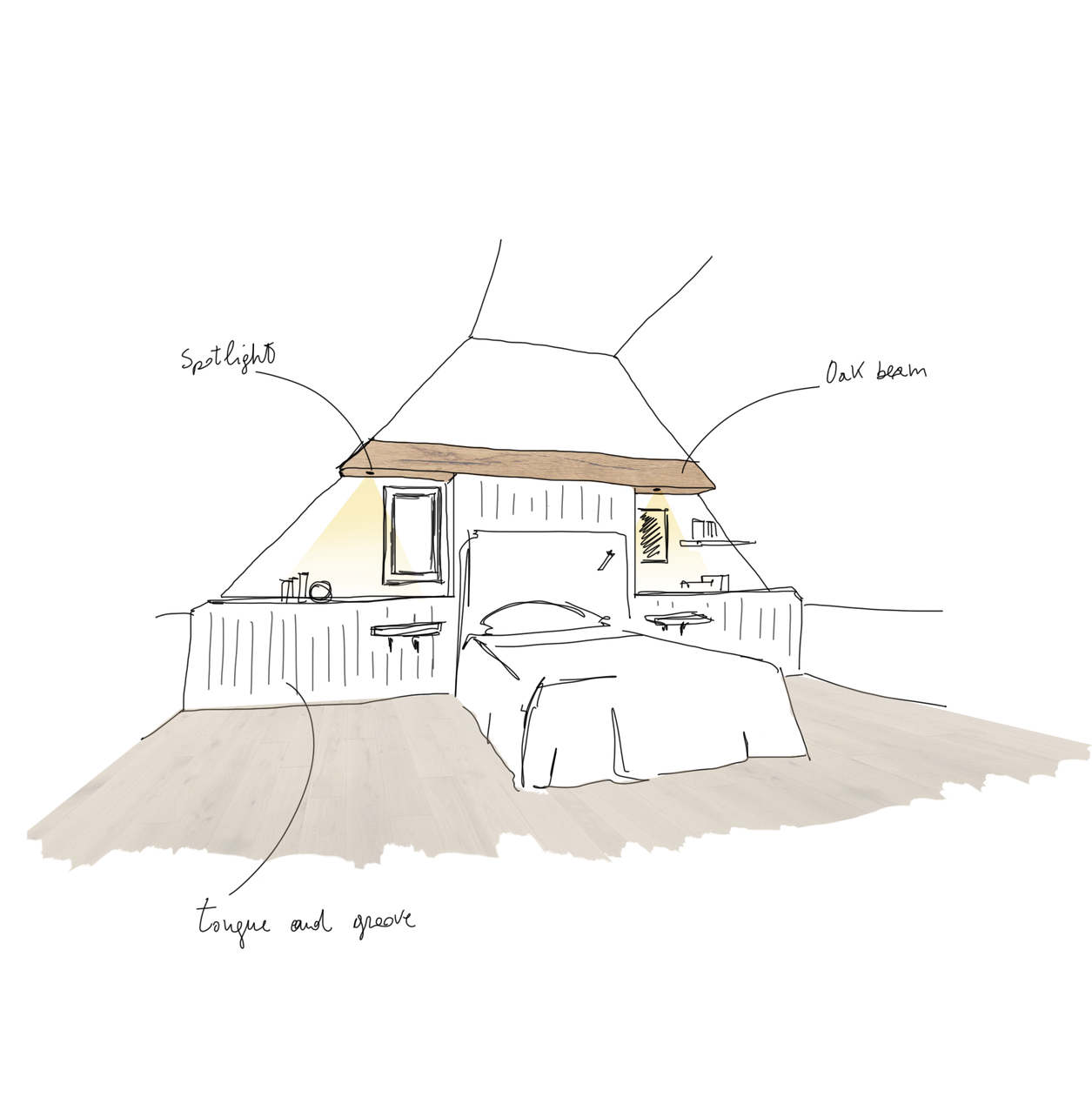
Expertise in delivering
high-quality interior projects.
Every interior project needs to have character and individual investment. Whether you require bespoke joinery, a technical solution, or a performative space for your activities, we have in-house experience to help you achieve your ideal space. Listening carefully to your aspirations, we will design your perfect space with smart solutions, high-quality materials and a touch of colour to make it feel unique.
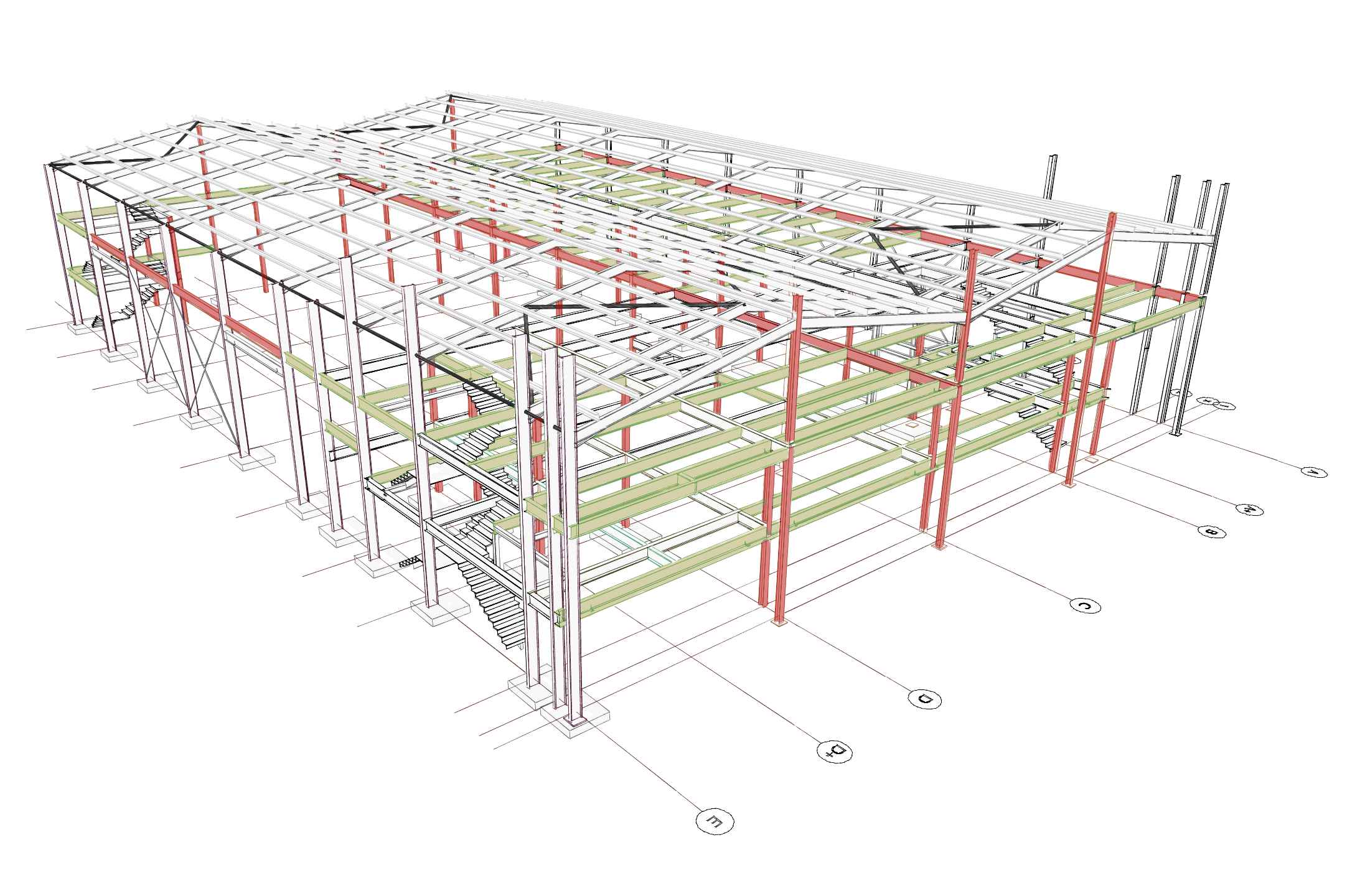
Visualise your project before the construction process starts.
We work using Building Information Modelling (BIM) software. BIM allows a more accurate representation when seeking planning permission enabling us to cross-reference our information with other professionals reducing delays and risks on-site. The 3D virtual preview of the model has proven to be very effective for our clients to visualise the designed space from the early stages of a project.

We believe that architecture and the way design is approached can make a huge difference in creating a better environment for the future. Behind any project, there is always energy and material consumption that will impact our planet. It is our priority to offer our clients a strategy to create more sustainable buildings in a way that suits the project and ambitions, whether this is a historic retrofit with natural building materials, a new-build eco-home or a Passive House.
Building with a sustainable and positive impact for the future.

Every interior project needs to have character and individual investment. Whether you require bespoke joinery, a technical solution, or a performative space for your activities, we have in-house experience to help you achieve your ideal space. Listening carefully to your aspirations, we will design your perfect space with smart solutions, high-quality materials and a touch of colour to make it feel unique.
Expertise in delivering
high-quality interior projects.

We work using Building Information Modelling (BIM) software. BIM allows a more accurate representation when seeking planning permission enabling us to cross-reference our information with other professionals reducing delays and risks on-site. The 3D virtual preview of the model has proven to be very effective for our clients to visualise the designed space from the early stages of a project.
Visualise your project before the construction process starts.
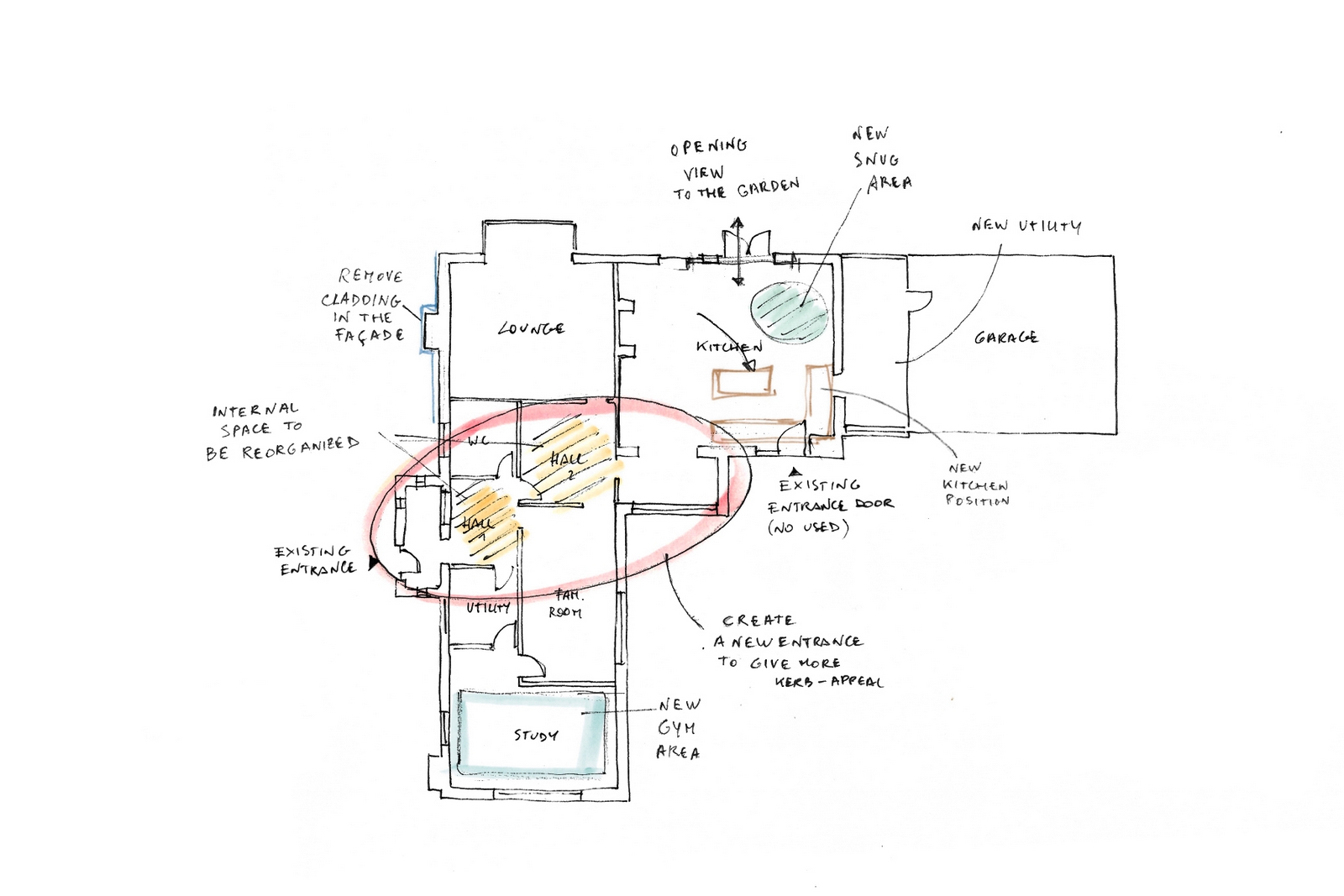
After a meeting during which the project brief and budget are clearly defined, we will start our collaboration. An accurate survey, and its translation into a two- or three-dimensional record of the existing building, is the first step to creating an initial feasibility study which evaluates the critical points and the challenges of the project. This is followed by further analysis and research, sustainable design strategies, and inspiration for the project concept, in order to prepare the preliminary proposal. Once the preliminary stage is completed we present the proposal to the clients and make all necessary amendments to proceed with the final design.
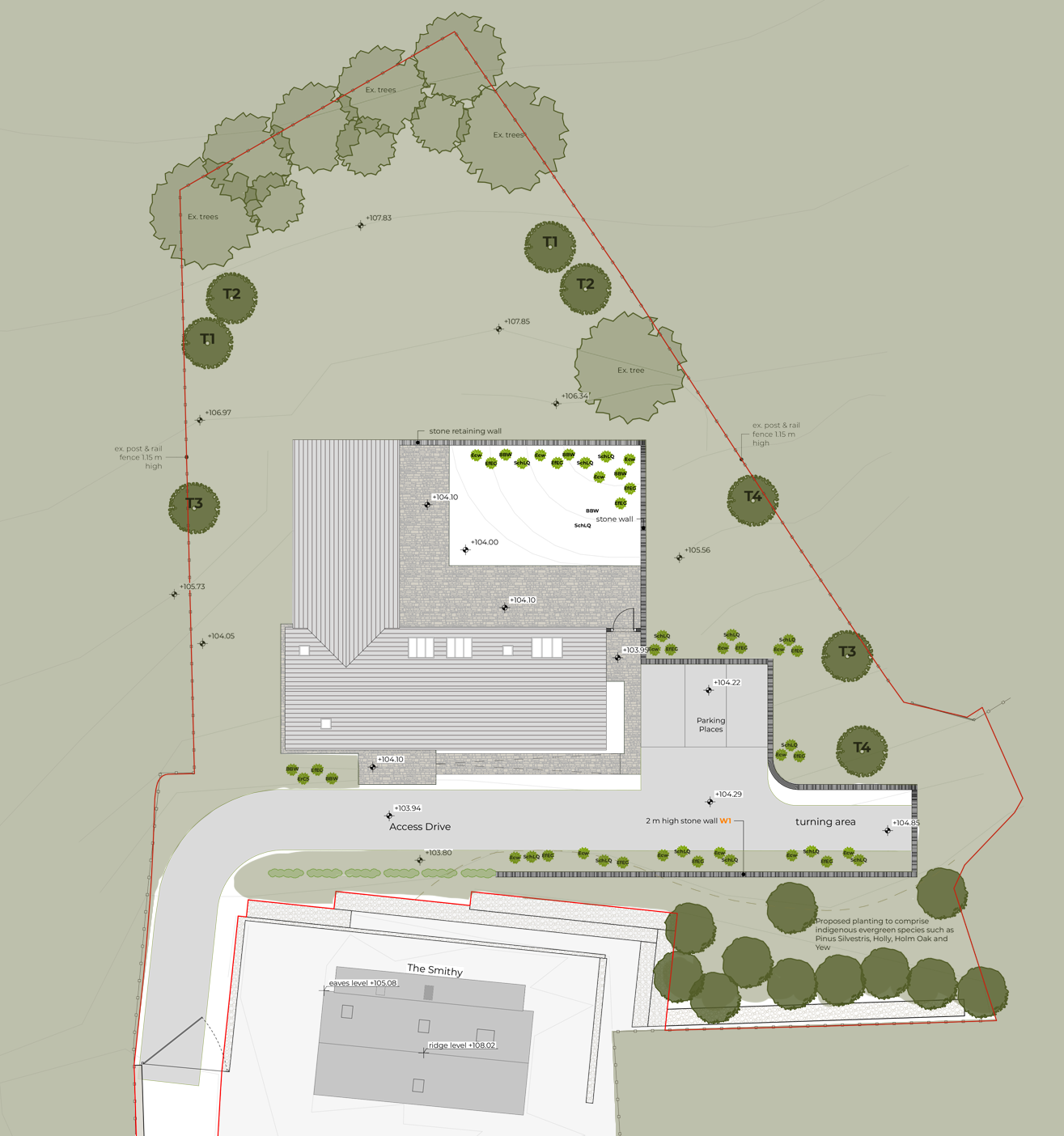
Each project can have different planning constraints. Having plenty of experience with the planning process, we can assess the appropriate route that applies to your project, and we will take charge of all the necessary steps on your behalf. Sometimes, more complex cases may require additional design work from external consultants to ensure that an informed and straightforward strategy is in place from the beginning. On this basis, we produce and collect all the necessary documentation for the Planning Application submission, and we will deal with the Local Planning Authority throughout the process, including the discharge of planning conditions.
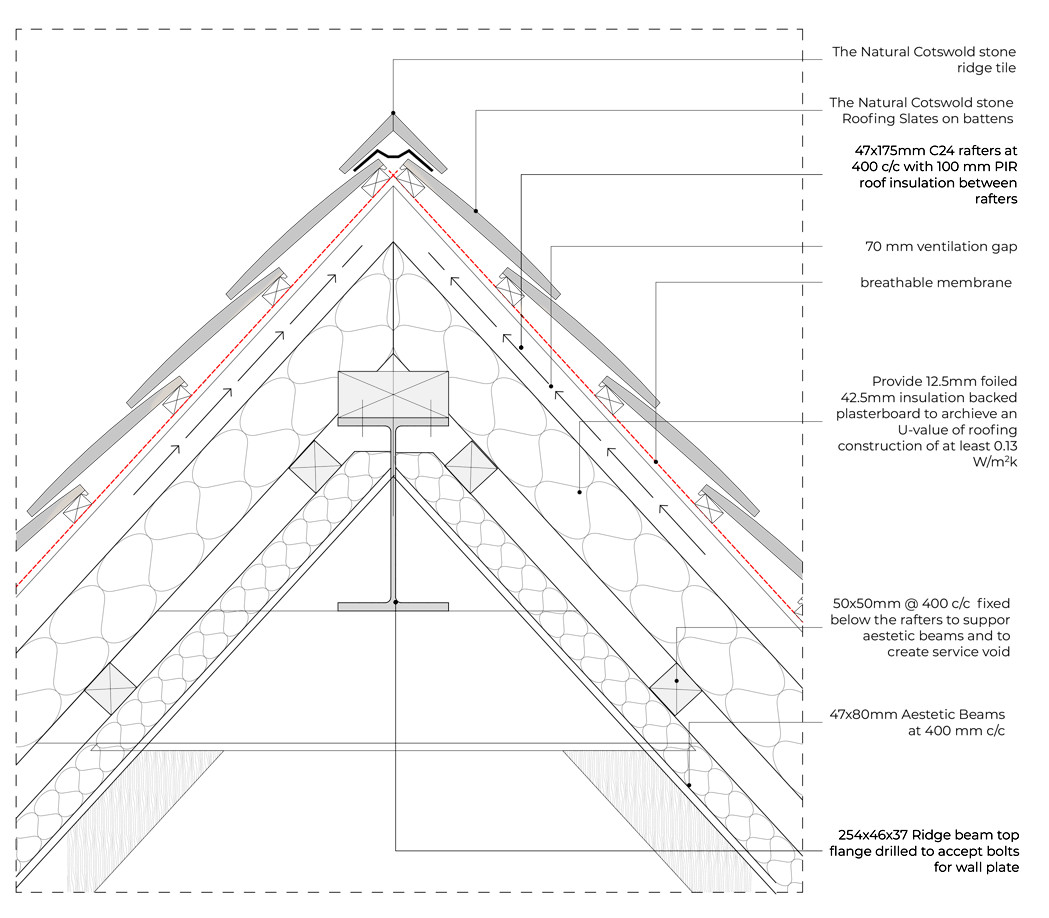
Independently from the type and scale of the project, generally Building Regulations Approval is required. We provide all the necessary documentation, and we will work together with the Building Inspector to ensure that every detail complies with the current regulations. This is why it is important to continue our professional development. Building Regulations not only safeguard that at completion stage the building is safe for you and any future visitor, but also ensure that at any stage the construction progresses in total security. For us, looking after the design detailing is the best way to guarantee you a high quality and safe building.
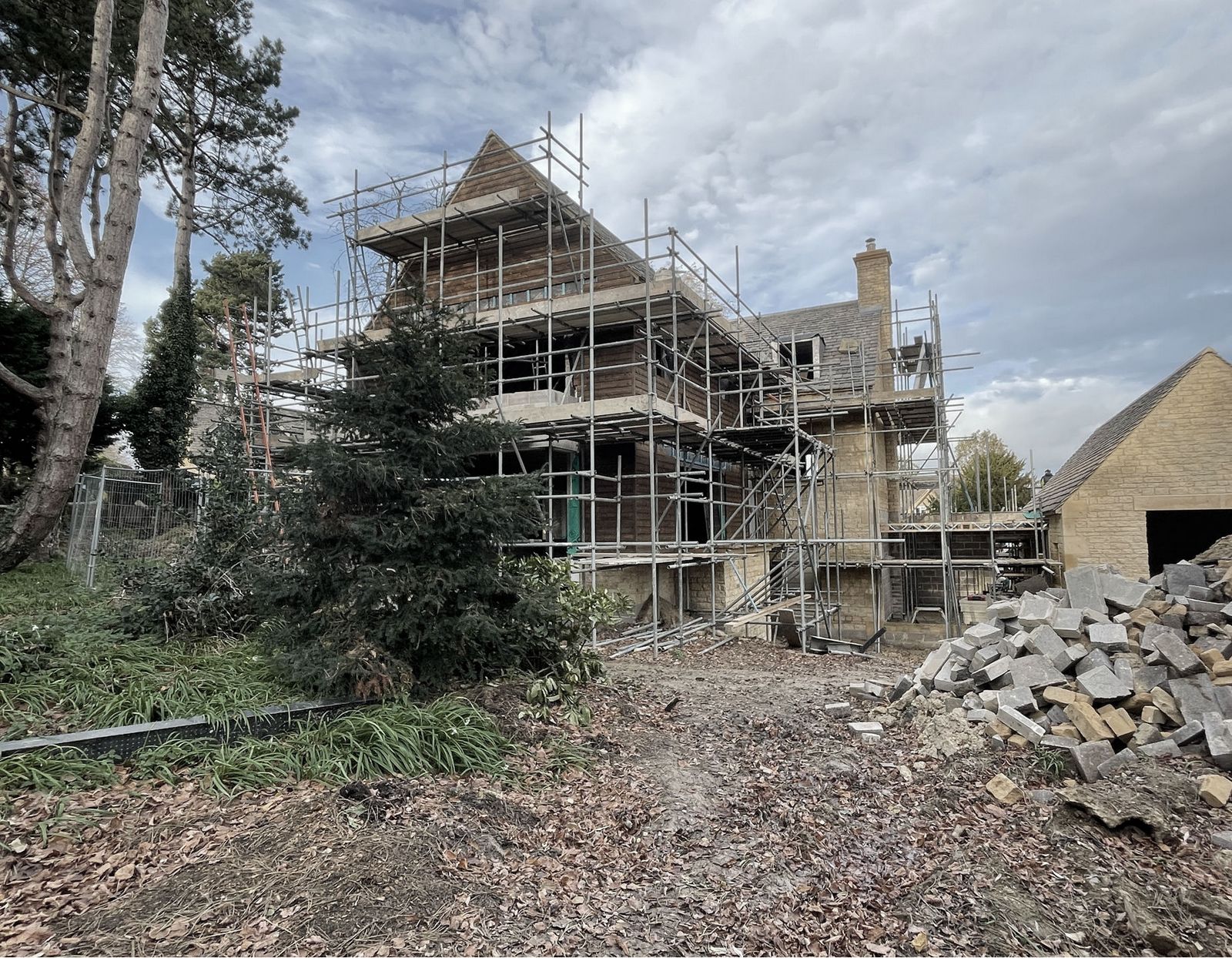
Happy with your project and ready to start on-site? We can assist you throughout the tendering process to appoint the best construction professionals for your project. Once works start on-site, we will issue instructions and coordinate the process through regular visits and meetings to closely monitor and record every step of the project until completion. This detailed examination is essential to ensure that at handover, you have a high-quality building and can be instructed on a clear maintenance strategy. When needed, we can also provide an Architect’s Certificate that gives a warranty period on your newly built project.

After a meeting during which the project brief and budget are clearly defined, we will start our collaboration. An accurate survey, and its translation into a two- or three-dimensional record of the existing building, is the first step to creating an initial feasibility study which evaluates the critical points and the challenges of the project. This is followed by further analysis and research, sustainable design strategies, and inspiration for the project concept, in order to prepare the preliminary proposal. Once the preliminary stage is completed we present the proposal to the clients and make all necessary amendments to proceed with the final design.

Each project can have different planning constraints. Having plenty of experience with the planning process, we can assess the appropriate route that applies to your project, and we will take charge of all the necessary steps on your behalf. Sometimes, more complex cases may require additional design work from external consultants to ensure that an informed and straightforward strategy is in place from the beginning. On this basis, we produce and collect all the necessary documentation for the Planning Application submission, and we will deal with the Local Planning Authority throughout the process, including the discharge of planning conditions.

Independently from the type and scale of the project, generally Building Regulations Approval is required. We provide all the necessary documentation, and we will work together with the Building Inspector to ensure that every detail complies with the current regulations. This is why it is important to continue our professional development. Building Regulations not only safeguard that at completion stage the building is safe for you and any future visitor, but also ensure that at any stage the construction progresses in total security. For us, looking after the design detailing is the best way to guarantee you a high quality and safe building.

Happy with your project and ready to start on-site? We can assist you throughout the tendering process to appoint the best construction professionals for your project. Once works start on-site, we will issue instructions and coordinate the process through regular visits and meetings to closely monitor and record every step of the project until completion. This detailed examination is essential to ensure that at handover, you have a high-quality building and can be instructed on a clear maintenance strategy. When needed, we can also provide an Architect’s Certificate that gives a warranty period on your newly built project.

After a meeting during which the project brief and budget are clearly defined, we will start our collaboration. An accurate survey, and its translation into a two- or three-dimensional record of the existing building, is the first step to creating an initial feasibility study which evaluates the critical points and the challenges of the project. It follows further analysis and research, sustainable design strategies, and inspirations for the project concept, in order to prepare the preliminary proposal. Once the preliminary is completed it is time to present the proposal to the clients and make all necessary amendments to proceed with the final design.

Each project can come under different planning constraints. Having plenty of experience with Planning processes, we can assess the appropriate route that applies to the specific project, and we will take charge of all the necessary steps on your behalf. Sometimes, more complex cases may require external consultations to ensure that an informed and straightforward strategy is in place from the beginning. On this basis, we produce and collect all the necessary documentation for the Planning Application submission, and we will deal with the Local Planning Authority throughout the full process, including the discharge of planning conditions.

Independently from the type and scale of the project, generally a Building Regulations Approval is expected. We provide all the necessary documentation, and we will work together the Building Inspector to ensure that every details compliant with the current regulations. This is why is important to continue our professional development. Building Regulations indeed, not only safeguard that at completion stage the building is safe for you, and any future visitor, but also ensure that at any stage the construction progresses in total security. For us, looking after the design detailing is the best way to guarantee you a high quality and safe building.

Happy with your project and ready to start on-site? We can assist you throughout the tendering process to appoint the best construction professionals available on the market. Once works start on-site, we will issue instructions and coordinate the process through regular visits and meetings to closely monitor and record every step of the project until completion. Such detailed examination is essential to ensure that at the handover, you will have a high standard building and will be instructed on a clear maintenance strategy. When needed, we can also provide the Architect’s Certificate that gives a warranty period on your newly built project.
The way people live is always evolving and so are the buildings that we live in. Our approach to each project takes into consideration its opportunities and constraints, and we propose long-term solutions through reducing energy consumption, waste and the specification of sustainable materials. Architecture moves in connection with our society, and they evolve together. In this new era where social habits have changed, so has the way we live within our spaces. Our homes have become school classrooms, offices and meeting rooms, and now more than ever, our homes need to have more flexibility and well-organised spaces.
This need for adaptability is directly reflected in the approach to designing new houses, even when dealing with small areas. Creating space for a gym, a larger living room, a playroom, a cinema room, or a place for hobbies can significantly improve your quality of life. At Keystone, we do not only design buildings, we care about crafting spaces that respond to your needs and that will make a difference in your life.
The way people live is always evolving and so are the buildings that we live in. Our approach to each project takes into consideration its opportunities and constraints, and we propose long-term solutions through reducing energy consumption, waste and the specification of sustainable materials. Architecture moves in connection with our society, and they evolve together. In this new era where social habits have changed, so has the way we live within our spaces. Our homes have become school classrooms, offices and meeting rooms, and now more than ever, our homes need to have more flexibility and well-organised spaces.
This need for adaptability is directly reflected in the approach to designing new houses, even when dealing with small areas. Creating space for a gym, a larger living room, a playroom, a cinema room, or a place for hobbies can significantly improve your quality of life. At Keystone, we do not only design buildings, we care about crafting spaces that respond to your needs and that will make a difference in your life.
